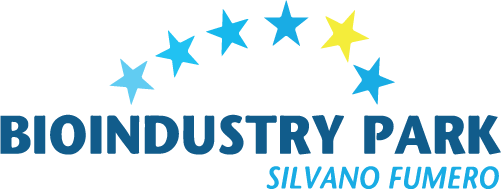Meeting spaces
Bioindustry Park offers a conference centre, which can accommodate up to 146 seated guests. A charming foyer and a modern control room complete the equipped facilities. The hall is dimmable, but can alternatively offer guests a view of the lake and the surrounding green areas.
The Park also has two multifunctional rooms and three fully equipped meeting rooms.
At this stage and until new COVID-19 government guidelines are issued, rooms are not available
Coworking space
Features
-
- Location: Ground floor
- 5 stations
- High speed wifi
- Flexible access
- Break room and free parking
Coworking space
Features
-
- Location: Ground floor
- 5 stations
- High speed wifi
- Flexible access
- Break room and free parking
Features
- Location: Ground floor
- Capacity: 146 fixed seats
- Size: 253 m₂
- Layout/arrangement: fixed, theatre
Sala Andromeda
Conference Centre
Sala Andromeda
Conference Centre
Features
- Location: Ground floor
- Capacity: 146 fixed seats
- Size: 253 m₂
- Layout/arrangement: fixed, theatre
Foyer
Multipurpose Hall
Features
-
- Location: Ground floor, spill over for the Andromeda Room
- Capacity: 150 people standing / 60 seated
- Size: 70 m₂
- Layout/arrangement: multi-purpose, open arrangement or with seats
Foyer
Multipurpose Hall
Features
-
- Location: Ground floor, spill over for the Andromeda Room
- Capacity: 150 people standing / 60 seated
- Size: 70 m₂
- Layout/arrangement: multi-purpose, open arrangement or with seats
Features
- Location: Ground floor
- Capacity: 20 seats
- Size: 48 m₂
- Layout/arrangement: fixed, oval table
Sala Perseo
Meeting Room
Sala Perseo
Meeting Room
Features
- Location: Ground floor
- Capacity: 20 seats
- Size: 48 m₂
- Layout/arrangement: fixed, oval table
Sala Cassiopea
Meeting Room
Features
- Location: First Floor, Conference Centre
- Capacity: 20 seats
- Size: 40 m₂
- Layout/arrangement: fixed, oval table
Sala Cassiopea
Meeting Room
Features
- Location: First Floor, Conference Centre
- Capacity: 20 seats
- Size: 40 m₂
- Lay-out/arrangement: fixed, oval table
Features
- Location: First Floor, Conference Centre
- Capacity: 10 seats
- Size: 40 m₂
- Layout/arrangement: fixed, oval table
Sala Orione
Meeting Room
Sala Orione
Meeting Room
Features
- Location: First Floor, Conference Centre
- Capacity: 10 seats
- Size: 40 m₂
- Layout/arrangement: fixed, oval table
Sala Croce del Sud
Multipurpose Hall
Features
-
- Location: Ground floor
- Capacity: 150 standing / 60 seated
- Size: 70 m₂
- Layout/arrangement: multi-purpose, free or with seating
Sala Croce del Sud
Multipurpose Hall
Features
-
- Location: Ground floor
- Capacity: 150 standing / 60 seated
- Size: 70 m₂
- Layout/arrangement: multi-purpose, free or with seating

